The kdc asylum: wash, rince, repeat
Ishy has been kind enough to draw me a new asylum floorplan and here are the results of 2 furious days of prim copying:
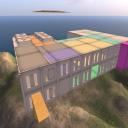
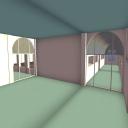
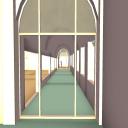
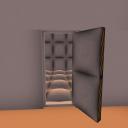
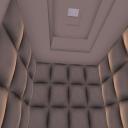
This U shaped building contain the following rooms:
- A Lobby
- 5 patient low security cells
- A common room for patients
- A “group” padded room (?)
- A large outside recreation area
- The warden office
- 3 large therapy rooms on two levels
- Showers & changing room
- A cafeteria & kitchen
- A roomy staff lounge
- 6 high security padded cells with ceiling light well
Yeah i know it isn’t really productive when it comes to KDC but that’s like the manor my two “long run” “unfinished” projects.




